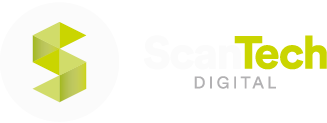Accurate, compliant models
Scan-to-BIM starts off with highly accurate 3D laser-scanning of buildings, services and structures, fast. Our experienced team uses best-in-class laser scanners, selected according to the desired outcome and purpose. Millions of points are captured with each scan, building up a 3D ‘cloud’ of laser-points replicating the subject matter. During post-processing point cloud surveys are QA-checked, cleaned, registered, and georeferencing data added if required. This leaves them ready for 3D modelling to commence. We use different equipment to generate the point cloud depending on the accuracy and access requirements. This includes overflight by drone, allowing a point cloud to be generated in even the hardest-to-reach locations.






















